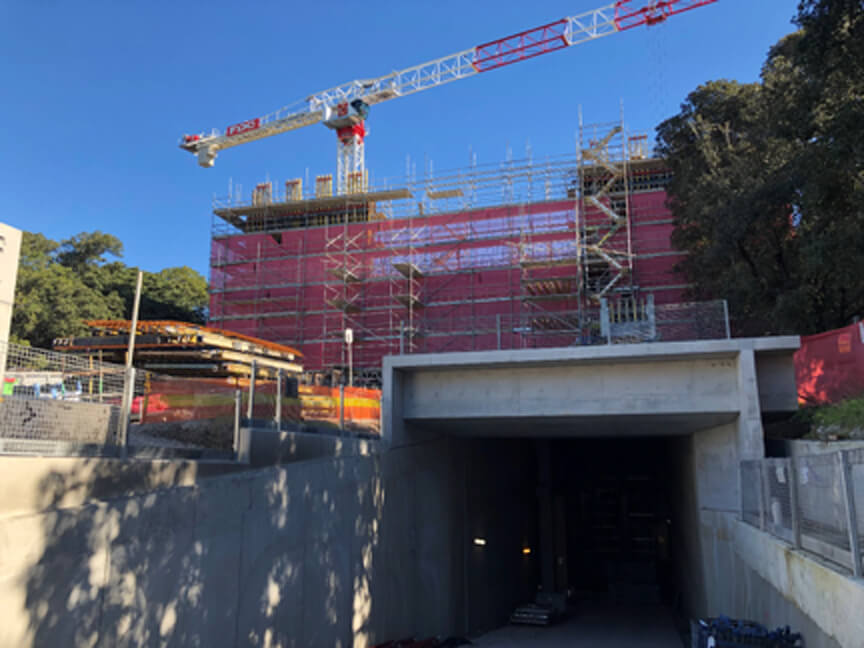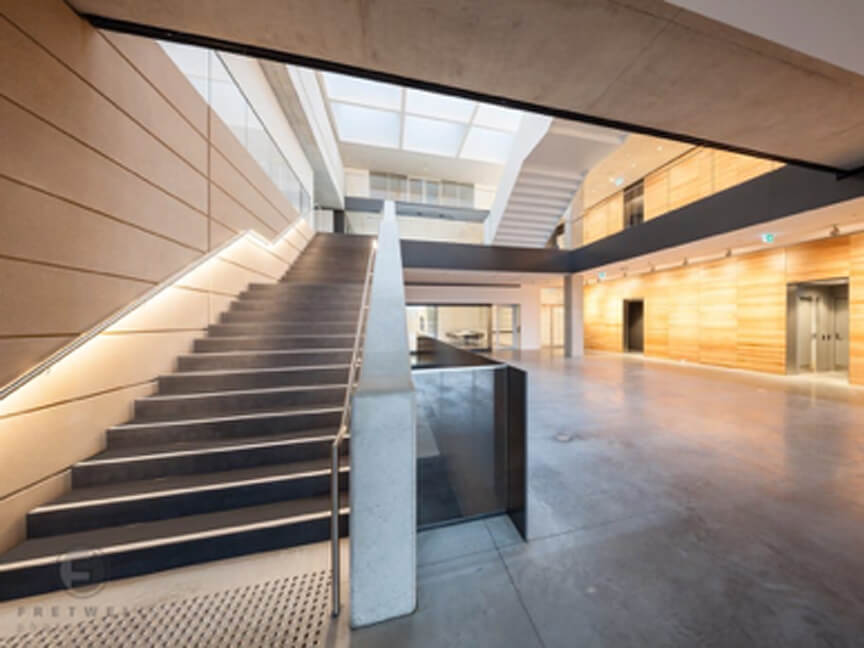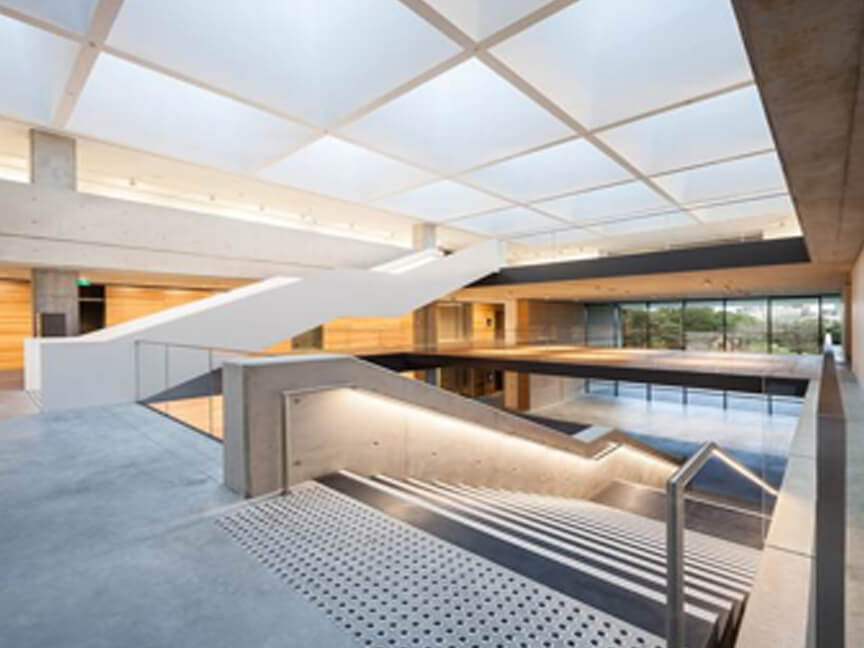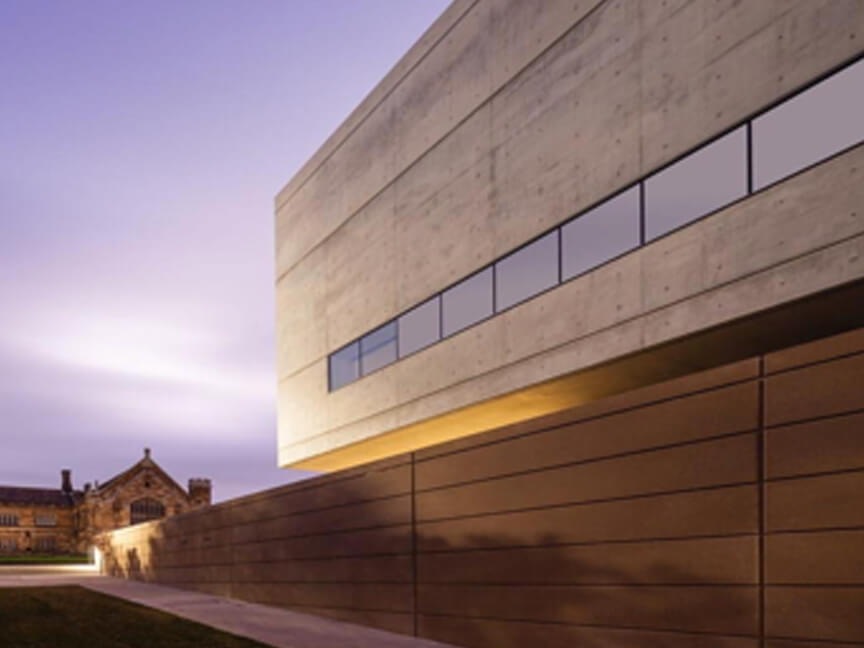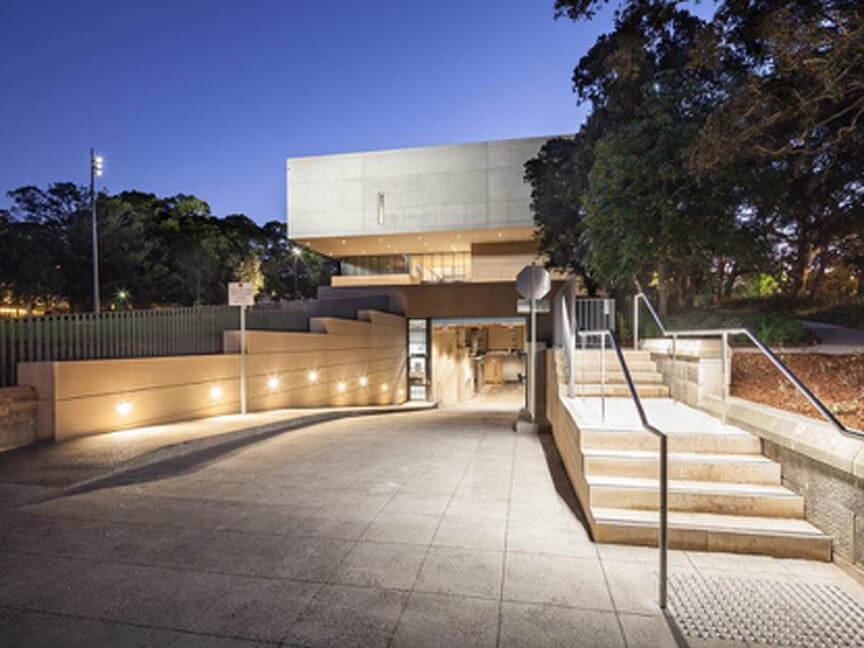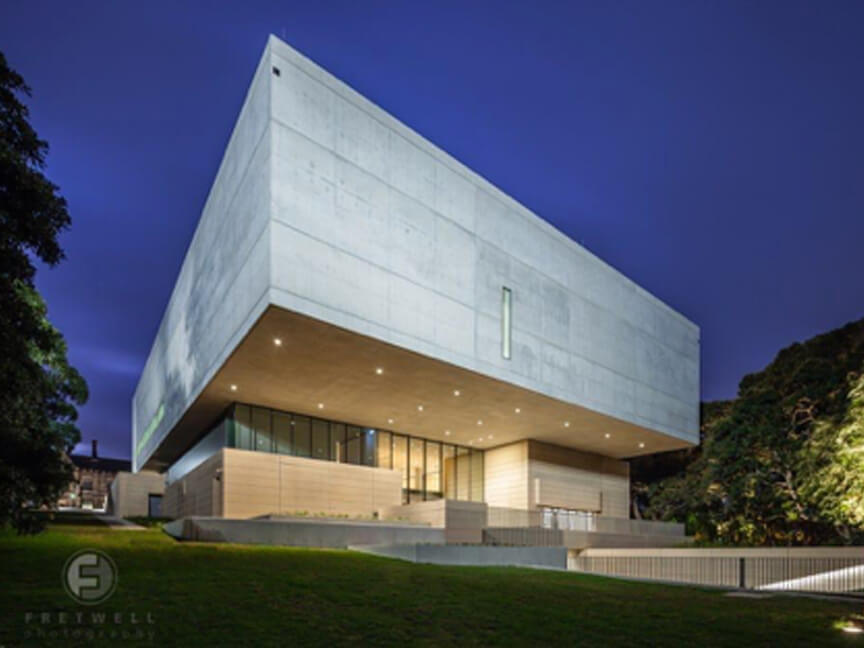Project Name: Chau Chak Wing Museum
Client Name: FDC Constructions Pty Ltd
Market: NSW Govt – University of Sydney
Project Description: The Chau Chak Wing Museum is a six-storey development created to consolidate the University’s Macleay, Nicholson and University Art Gallery collections and make possible the showcasing of some of Australia’s most significant artistic, scientific and archaeological artefacts.
The six-storey, 7,700sqm museum boasts eight separate galleries, interactive learning spaces, a café, a gift shop and a secure basement storage facility. A key feature is the striking concrete box structure which cantilevers 14m to the south, overlooking the city skyline.
An incredibly complex project, the structural engineering of the concrete box was an unequivocal mastery of the art. Below the box, additional concrete precast elements were re-engineered to suit the preferred build methodology, and the majority of in-ceiling services were cast-in to the Level 4 concrete slab, meaning all the plasterboard could be deleted; a major achievement.
The unique project also aimed to achieve a 100-year design life of the structure, longevity FDC enacted by galvanising 25% of the reinforcement. These efforts in structural engineering ensure the museum will be of long- cultural and heritage significance to both the University and the wider community.
Tonnage: 1089 tonnes.
