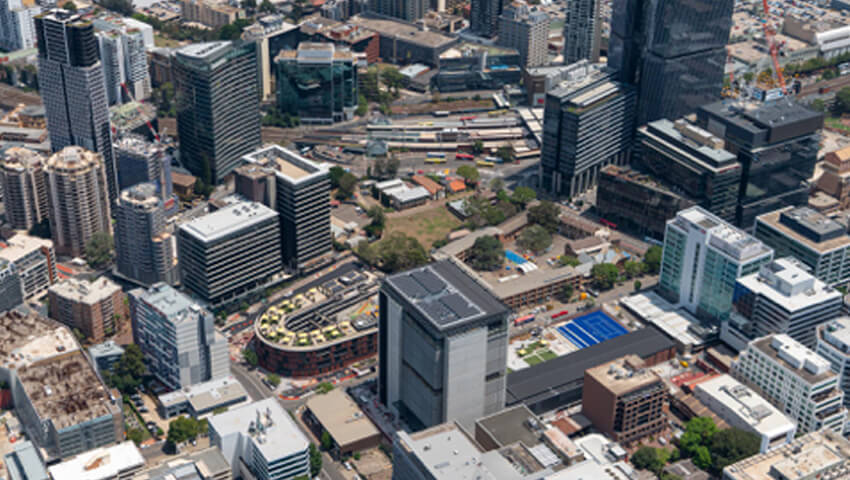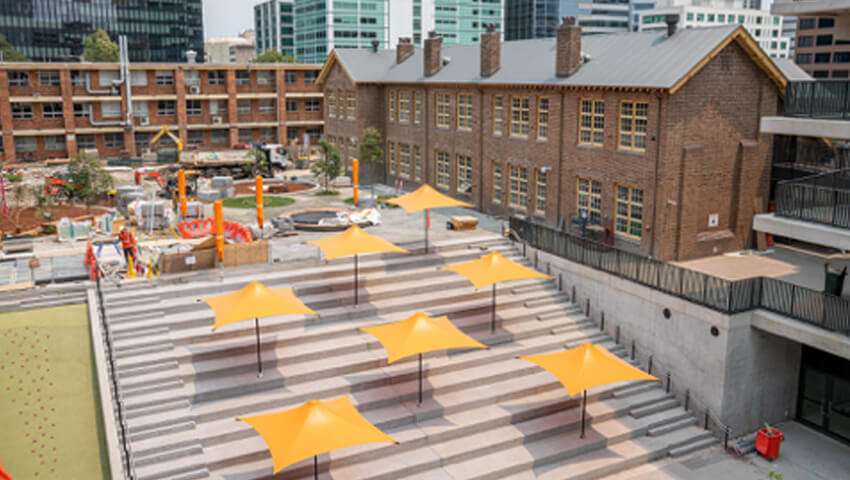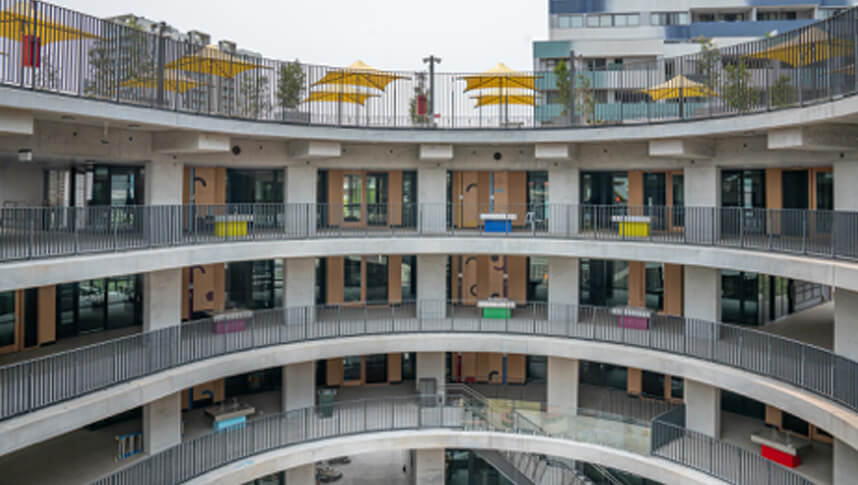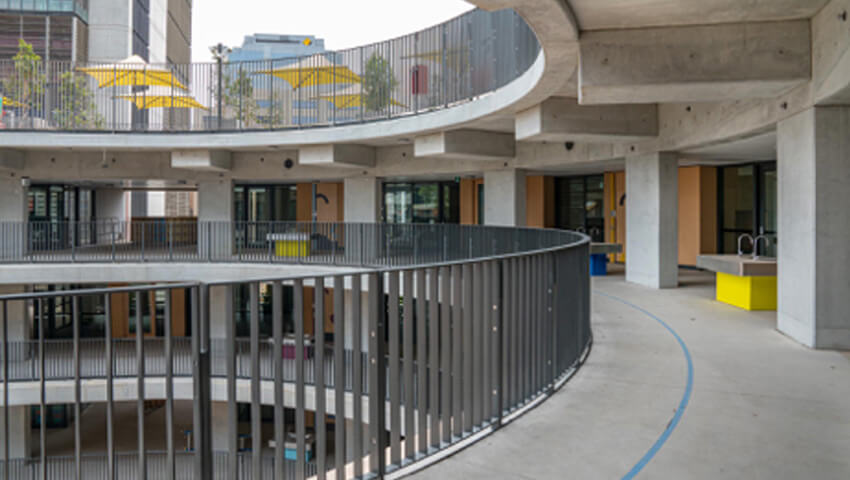Project Name: Arthur Phillip High School and Parramatta Public School
Client Name: Watpac NSW Pty Ltd
Project Description: The redevelopment of a high school and primary school, school grounds and refurbishment of two existing heritage school building on site. Construction of a vertical high school which equals to 17 stories with a height of 67m comprising a vertical school building and gym hall with height of 9.36m. Construction of a U-shaped Primary school with a height of 17.2m and connected to the existing heritage school building.
Tonnage: Over 2000 tonnes. With Primary school unique design, there are a lot of curving bars included at the reinforcement structure.



